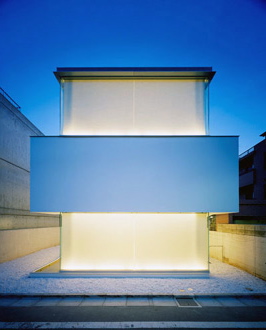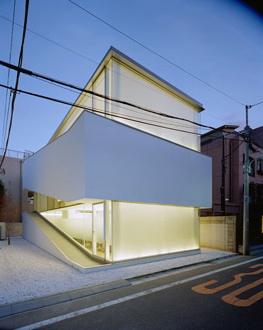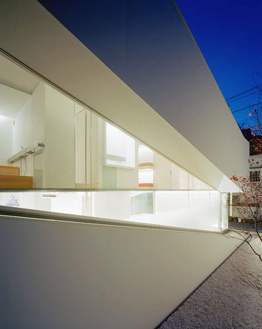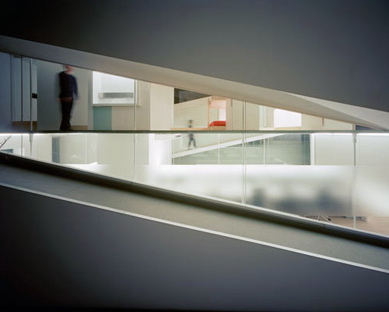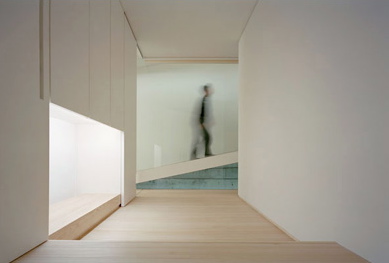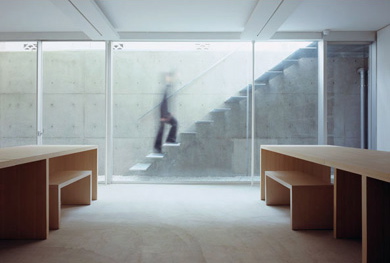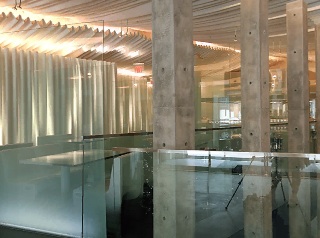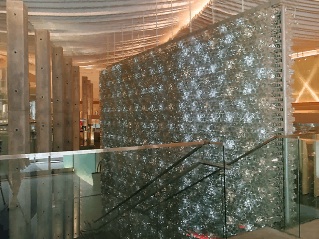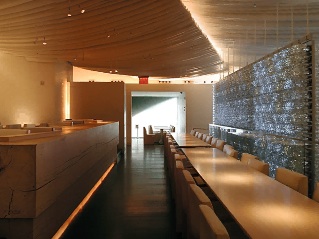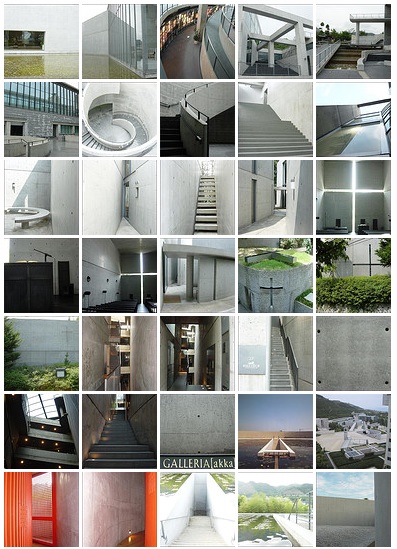
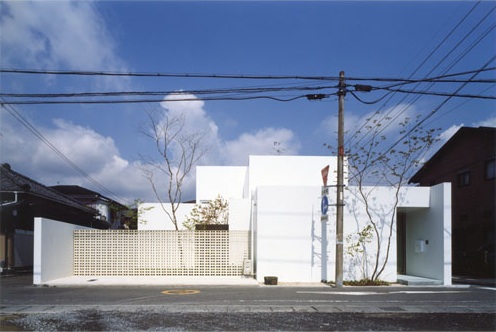
I begin 2007 to the roots of why I do what I do and am inspired by the amazing talent we have privilege to witness in our world of design.
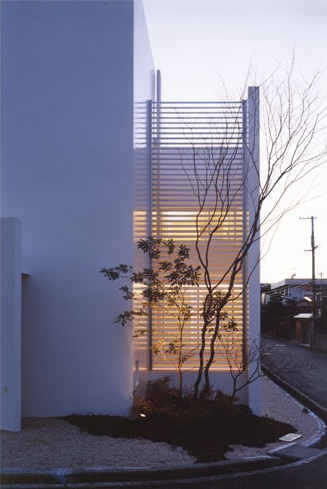
MODERN MINIMALISM is the "why" I continue to look at opportunities of working with those who appreciate quality and are open to seeing interior spaces and architecture in a new light. As I've said before in my past articles, I currently live in Vancouver, Canada where the idea and concept of modern minimalism is yet to surface the interior design industry as it does in places like Japan or London. Not that there is enough of us in the local industry who respect the principles of minimalism - it is the market we live in and the geography of our city that makes this amazing concept of design harder to familiarize with. I am an interior designer who wishes to bring "simple" into it's purist form whether in process or in the finished product - I hope that either through the experience of working with me or the result of my work ... I have somehow brought those I am fortunate to work with a better understanding of this process and aesthetic. In choice of color to the selection of materials to re-organizing ... "less truly means more" more awareness of our surroundings and the impact our interior environments have on our lives.
Japan is a highly populated nation where order and the understanding of space come hand in hand with the design process. European to Asian nations where property value, resources such as electricity or water are more regulated, seem to be more advanced with their technology and building techniques - this relationship is directly reflected in their lifestyle and holistic approach to architecture and design.
MODERN MINIMALISM to me is the honesty of materials and use of space that help transform our experience within an environment into its simplest form of appreciating the details.
Wouldn't it be an amazing concept to have the design process of making a “home” be translated into all types of environments as one of my mentors has once said "the guiding principal for the design of public or institutional spaces should be that people visiting the space feel as if they are being welcomed into a home. The experience of going to the doctor, dentist, or an event to school would be utterly transformed" - emh.





... thoughts on white space ... this is a start to a new year ... sometimes I have been known to speak words that may not make a lot of sense - I am still in the process of fine tuning my use of vocabulary and means of communicating personal philosophies in written form ... but those who know me well – I've always been able to source the images that best reflect what I'm thinking.
where written explanations are more challenging for some of us than others - a simple image can represent so much more than words
MODERN MINIMALISM - pure, honest, simple, refined, timeless, crisp, calm ... are a few words that come to mind … when I observe these …



I share with you the work of amazing japanese architecture and interiors by
Akira Sakamoto Architect & Associates






