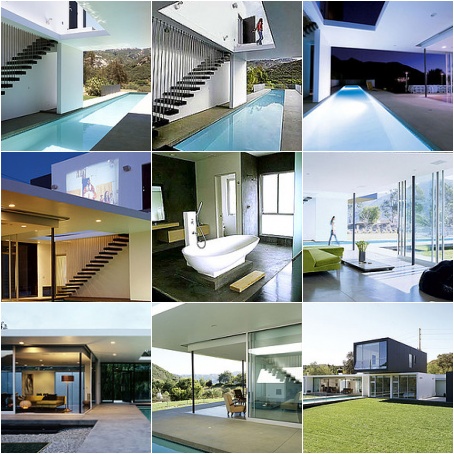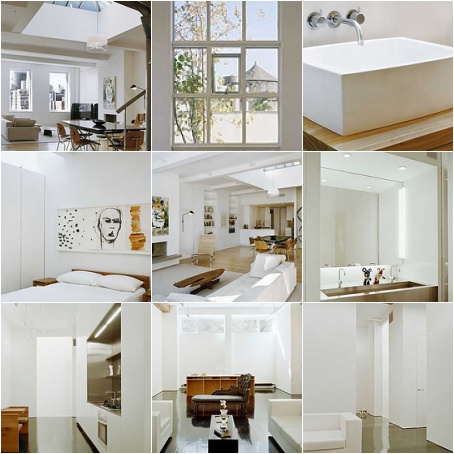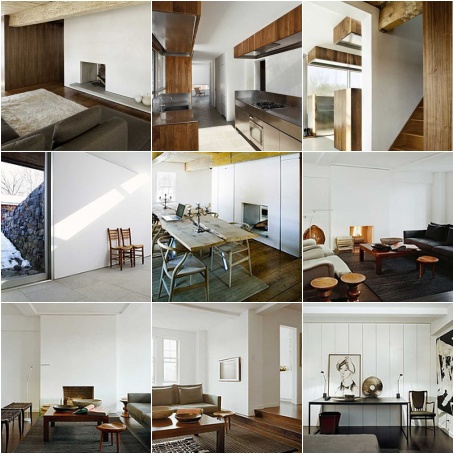
When I first saw this image, a few descriptive words that came to mind sophisticated, timeless, calm, subtle, simple, modern, minimal ... This home showcased on Molteni & Co reminds me of why I love architectural interiors. It is the detailing of such architectural interiors as this one that makes me love the beautiful subtelty of what we do as a profession. For the sophisticated eye to appreciate a floating floor plate, flush drywall ceiling and floor details, recessed drapery tracks, frameless full height glazing, corner glass butt joints ... all breath taking. If anyone knows who the architect is of this amazing home or the stylist who has reflected an interior that speaks a carefully selected refinement of finishes. Some of my favorite designers work with this amazing company, to name a few of my favorites: the glove chair & clip bed by Patricia Urquiola, the 505 system by Lca Meda, the Less table by Jean Nouvel. A must see showroom in Vancouver is Italinteriors where Molteni & Co, meets Unifor, Dada Kitchens, Citterio, and Cassina.
(For those with a furniture & dsign fetish - FYI - during my last visit to NYC, I was excited to hear that Molteni & Co. will be opening up a flagship store in Manhattan.) - love this company!

















































