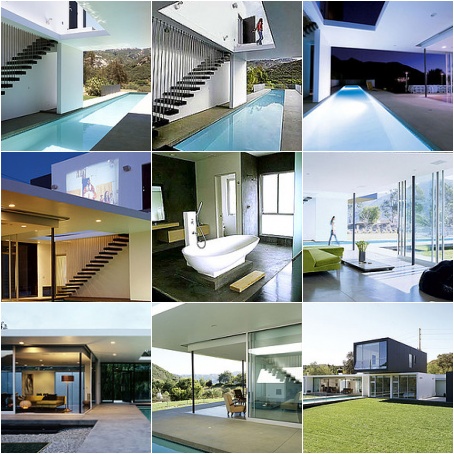Architecture & Interior Design by:
LORCAN O'HERLIHY ARCHITECTS
Locations: Los Angeles, California
Specialty: high-end residential, mixed-use, institutional, commercial
Project Highlights: Jai House, Gardner 1050
I am inspired by LORCAN O'HERLIHY ARCHITECTS whose residential portfolio is a perfect example of using innovative space planning to create interior spaces that are seamless with the exterior. One of my favorite projects is the Jai House for it's beautifully executed details as seen in the cantilevered stair treads and floor to ceiling glazing. Features include an open roof top patio and a covered pool which extends outwards into the landscaping, eliminating the boundaries between interior and outdoor spaces. The architecture transforms outdoor areas into functional extensions of the interior living spaces. Instead of the traditional home full of rooms, the Jai house provides open space planning for more flexibility to entertain while also giving the illusion of more space. I love the idea of watching a movie beneath the stars while comfortably lounging on the rooftop garden.
