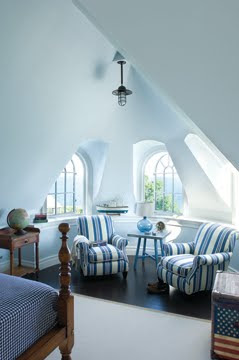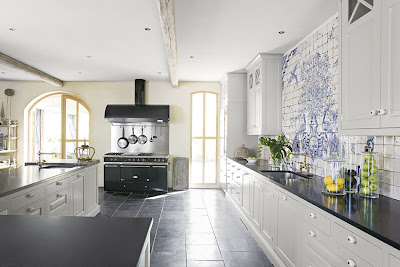 Recently there has been a huge increase in the news that the era of the McMansion is coming to a close. It is said that as the baby boomers move into retirement many are wanting to downsize.
Recently there has been a huge increase in the news that the era of the McMansion is coming to a close. It is said that as the baby boomers move into retirement many are wanting to downsize. Of course downsizing immediately conjures up images of a smaller cramped and uninteresting house, but not if you are acclaimed architect Peter Zimmerman. A master of proportion and scale, Zimmerman, generally designs larger homes, but was intrigued about developing a home limited to 2,500 square feet. This home is part of a community of smaller homes in Pennsylvania.
Of course downsizing immediately conjures up images of a smaller cramped and uninteresting house, but not if you are acclaimed architect Peter Zimmerman. A master of proportion and scale, Zimmerman, generally designs larger homes, but was intrigued about developing a home limited to 2,500 square feet. This home is part of a community of smaller homes in Pennsylvania. Notice his great attention to detail - the thicker clapboards, copper gutters and balcony millwork.
Notice his great attention to detail - the thicker clapboards, copper gutters and balcony millwork. Which is echoed inside in the loft millwork.
Which is echoed inside in the loft millwork. Here is the view from the entryway
Here is the view from the entryway Though not grand in size, the open floor plan gives the illusion of much larger space. The larger scale of the fireplace balances the cathedral ceiling height. Notice the wall of built ins; the home was thoughtfully designed with lots of storage.
Though not grand in size, the open floor plan gives the illusion of much larger space. The larger scale of the fireplace balances the cathedral ceiling height. Notice the wall of built ins; the home was thoughtfully designed with lots of storage.  Furnishings are neutral, using primarily linens and seagrass rugs to bring more texture to the space and enhance the gorgeous barn beams and beadboard ceilings.
Furnishings are neutral, using primarily linens and seagrass rugs to bring more texture to the space and enhance the gorgeous barn beams and beadboard ceilings. Right beyond the dining area is the small kitchen with center island. The window placement and the walkway/hallway between the two spaces adds to the illusion of a larger kitchen.
Right beyond the dining area is the small kitchen with center island. The window placement and the walkway/hallway between the two spaces adds to the illusion of a larger kitchen. Off the great room is a cozy study with another fireplace. The master suite is on the first floor and the house has a loft with two additional bedrooms. With a home so thoughtfully designed and wonderfully decorated it seems to easy to downsize. To read more about this beautiful home click here. Readers, what are your thoughts, is downsizing the trend for 2011?
Off the great room is a cozy study with another fireplace. The master suite is on the first floor and the house has a loft with two additional bedrooms. With a home so thoughtfully designed and wonderfully decorated it seems to easy to downsize. To read more about this beautiful home click here. Readers, what are your thoughts, is downsizing the trend for 2011?.
Also thanks to Sherri of Inside Out Design for the Stylish Blogger Award - Head over to her blog for some great inspiration!
(photos New Old House Magazine)






























 Another bedroom on the third floor located in the wonderful attic boasts arched casement windows. The zinc topped table was designed by Linda and her shop, Simply Home.
Another bedroom on the third floor located in the wonderful attic boasts arched casement windows. The zinc topped table was designed by Linda and her shop, Simply Home.



 I have the featured the beautiful Swedish kitchen design firm,
I have the featured the beautiful Swedish kitchen design firm,  Take a look at this first gorgeous kitchen, with my favorite, white cabinetry. Though I think white cabinetry is the ultimate classic, some may say it is getting boring, as it seems to be featured more and more. This kitchen, though is anything but boring! Several elements take it from ordinary to extraordinary. First, lets look at the cabinets themselves. I have long favored the X cross upper cabinets, and actually used Kvänum Kok as my inspiration for my own kitchen. Read about
Take a look at this first gorgeous kitchen, with my favorite, white cabinetry. Though I think white cabinetry is the ultimate classic, some may say it is getting boring, as it seems to be featured more and more. This kitchen, though is anything but boring! Several elements take it from ordinary to extraordinary. First, lets look at the cabinets themselves. I have long favored the X cross upper cabinets, and actually used Kvänum Kok as my inspiration for my own kitchen. Read about 



